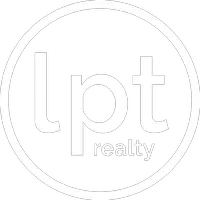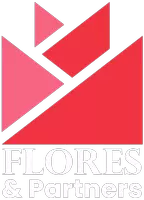3 Beds
2.5 Baths
3,000 SqFt
3 Beds
2.5 Baths
3,000 SqFt
OPEN HOUSE
Sun Jul 13, 11:00am - 1:00pm
Key Details
Property Type Single Family Home
Sub Type Multi-level
Listing Status Active
Purchase Type For Sale
Square Footage 3,000 sqft
Price per Sqft $221
MLS Listing ID 2004249
Style Tri-level
Bedrooms 3
Full Baths 2
Half Baths 1
Year Built 2000
Annual Tax Amount $5,995
Tax Year 2023
Lot Size 2.510 Acres
Acres 2.51
Property Sub-Type Multi-level
Property Description
Location
State WI
County Dane
Area Springfield - T
Zoning Res
Direction Turn right to merge onto US-12 W 7.5 mi Turn left onto Co Hwy P/County Rd P 0.1 mi Turn left onto Mildred Ct. last home on the court.
Rooms
Other Rooms Den/Office , Foyer
Basement Full, Full Size Windows/Exposed, Finished
Bedroom 2 11x10
Bedroom 3 9x11
Kitchen Range/Oven, Refrigerator, Dishwasher
Interior
Interior Features Wood or sim. wood floor, Walk-in closet(s), Great room, Washer, Dryer, Water softener inc, Cable available, At Least 1 tub
Heating Forced air, Central air
Cooling Forced air, Central air
Fireplaces Number Electric, 1 fireplace
Inclusions stove, refrigerator, dishwaser, washer, dryer, flower shed, storage shed, window coverings
Laundry L
Exterior
Exterior Feature Patio
Parking Features 1 car, Attached
Garage Spaces 1.0
Building
Lot Description Cul-de-sac, Wooded, Rural-in subdivision, Horses Allowed
Water Well, Non-Municipal/Prvt dispos
Structure Type Vinyl
Schools
Elementary Schools Park
Middle Schools Glacier Creek
High Schools Middleton
School District Middleton-Cross Plains
Others
SqFt Source Seller
Energy Description Natural gas

Copyright 2025 South Central Wisconsin MLS Corporation. All rights reserved
Find out why customers are choosing LPT Realty to meet their real estate needs
Learn More About LPT Realty







