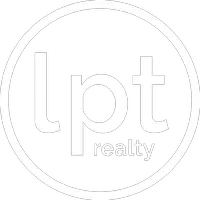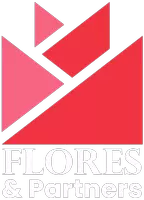3 Beds
1.5 Baths
1,480 SqFt
3 Beds
1.5 Baths
1,480 SqFt
OPEN HOUSE
Sun Jun 29, 10:00am - 12:00pm
Key Details
Property Type Single Family Home
Sub Type 1 story
Listing Status Active
Purchase Type For Sale
Square Footage 1,480 sqft
Price per Sqft $148
MLS Listing ID 2002972
Style Ranch
Bedrooms 3
Full Baths 1
Half Baths 1
Year Built 1955
Annual Tax Amount $2,834
Tax Year 2024
Lot Size 10,454 Sqft
Acres 0.24
Property Sub-Type 1 story
Property Description
Location
State WI
County Juneau
Area Elroy - C
Zoning Res
Direction From Kendall, Hwy. 71, left on PP, right on Royall Ave., Left on Chestnut. Home on left.
Rooms
Other Rooms Sun Room
Basement Full, Stubbed for Bathroom, Toilet only, Block foundation
Bedroom 2 10x15
Bedroom 3 11x11
Kitchen Breakfast bar, Range/Oven, Refrigerator, Dishwasher, Microwave
Interior
Interior Features Wood or sim. wood floor, Washer, Dryer, Cable available, At Least 1 tub
Heating Radiant, Multiple Heating Units, Wall AC
Cooling Radiant, Multiple Heating Units, Wall AC
Fireplaces Number Gas
Inclusions stove, refrigerator, washer, dryer, built in microwave, dishwasher, oak china hutch, sofa sleeper, shelving units in basement
Laundry L
Exterior
Exterior Feature Patio, Fenced Yard
Parking Features 1 car, Attached, Opener
Garage Spaces 1.0
Building
Lot Description Corner
Water Municipal water, Municipal sewer
Structure Type Wood,Brick
Schools
Elementary Schools Royall
Middle Schools Royall
High Schools Royall
School District Royall
Others
SqFt Source Other
Energy Description Natural gas

Copyright 2025 South Central Wisconsin MLS Corporation. All rights reserved
Find out why customers are choosing LPT Realty to meet their real estate needs
Learn More About LPT Realty







