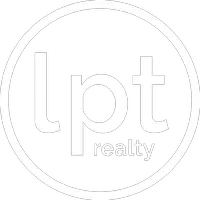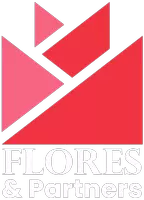3 Beds
2.5 Baths
2,281 SqFt
3 Beds
2.5 Baths
2,281 SqFt
Key Details
Property Type Single Family Home
Sub Type 1 story,Under construction
Listing Status Active
Purchase Type For Sale
Square Footage 2,281 sqft
Price per Sqft $283
Subdivision Bear Tree Farms
MLS Listing ID 2002073
Style Contemporary
Bedrooms 3
Full Baths 2
Half Baths 1
HOA Fees $100/ann
Year Built 2025
Annual Tax Amount $14
Tax Year 2024
Lot Size 0.370 Acres
Acres 0.37
Property Sub-Type 1 story,Under construction
Property Description
Location
State WI
County Dane
Area Windsor - V
Zoning Res
Direction Windsor Road to Royal View, right on Eagle Mound Pass, right on Honey Bee Ct.
Rooms
Other Rooms Den/Office
Basement Full, Sump pump, 8'+ Ceiling, Stubbed for Bathroom, Radon Mitigation System, Poured concrete foundatn
Main Level Bedrooms 1
Kitchen Pantry, Kitchen Island, Range/Oven, Refrigerator, Dishwasher, Microwave, Disposal
Interior
Interior Features Wood or sim. wood floor, Walk-in closet(s), Great room, Air exchanger, Water softener inc, Cable available, At Least 1 tub, Split bedrooms, Internet - Cable, Internet - DSL, Internet- Fiber available
Heating Forced air, Central air
Cooling Forced air, Central air
Fireplaces Number Electric, 1 fireplace
Inclusions Range, Refrigerator, Dishwasher, Microwave, Two Garage Door Transmitters, Non-Rented Water Softener, Garbage Disposal, Landscaping as installed, and Builder warranties as specified in Addendum B-BLW Warranty (RWC)
Laundry M
Exterior
Parking Features 3 car, Attached, Opener
Garage Spaces 3.0
Building
Lot Description Cul-de-sac, Sidewalk
Water Municipal water, Municipal sewer
Structure Type Vinyl,Stone
Schools
Elementary Schools Windsor
Middle Schools Deforest
High Schools Deforest
School District Deforest
Others
SqFt Source Builder
Energy Description Natural gas
Pets Allowed Limited home warranty, Restrictions/Covenants, In an association (HOA)

Copyright 2025 South Central Wisconsin MLS Corporation. All rights reserved
Find out why customers are choosing LPT Realty to meet their real estate needs
Learn More About LPT Realty







