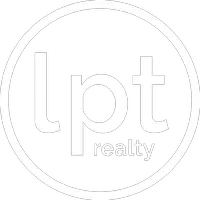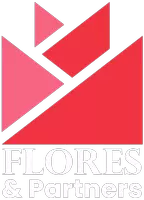4 Beds
2.5 Baths
3,162 SqFt
4 Beds
2.5 Baths
3,162 SqFt
Key Details
Property Type Single Family Home
Sub Type 1 story
Listing Status Active
Purchase Type For Sale
Square Footage 3,162 sqft
Price per Sqft $213
MLS Listing ID 1998651
Style Ranch
Bedrooms 4
Full Baths 2
Half Baths 1
Year Built 1996
Annual Tax Amount $6,157
Tax Year 2024
Lot Size 2.130 Acres
Acres 2.13
Property Sub-Type 1 story
Property Description
Location
State WI
County Rock
Area Janesville - T
Zoning R
Direction Hwy 51 North Turn W on Interlochen left on St Andrews which turns into Aberdeen Left on N Glenmoor which turns into W Glenmoor.
Rooms
Other Rooms Sun Room
Basement Full, Walkout to yard, Partially finished, Poured concrete foundatn
Main Level Bedrooms 1
Kitchen Breakfast bar, Pantry, Kitchen Island, Range/Oven, Refrigerator, Dishwasher, Microwave
Interior
Interior Features Wood or sim. wood floor, Great room, Washer, Dryer, Water softener inc, Cable available, Internet - Cable, Smart doorbell
Heating Forced air, Central air
Cooling Forced air, Central air
Fireplaces Number Wood, 1 fireplace
Inclusions Stove, Refrigerator, Dishwasher, Washer, Dryer, Water Softener, Window Treatments, Gazebo, Outside Grill. Built in Cabinet in Dining room
Laundry M
Exterior
Exterior Feature Deck, Patio, Sprinkler system
Parking Features 3 car, Attached, Heated, Opener
Garage Spaces 3.0
Building
Lot Description Wooded, Rural-in subdivision
Water Well, Non-Municipal/Prvt dispos
Structure Type Vinyl,Aluminum/Steel
Schools
Elementary Schools Consolidated
Middle Schools Milton
High Schools Milton
School District Milton
Others
SqFt Source Assessor
Energy Description Natural gas

Copyright 2025 South Central Wisconsin MLS Corporation. All rights reserved
Find out why customers are choosing LPT Realty to meet their real estate needs
Learn More About LPT Realty







